
Our Homesteads
More Liveable Space. Endless Possibilities.
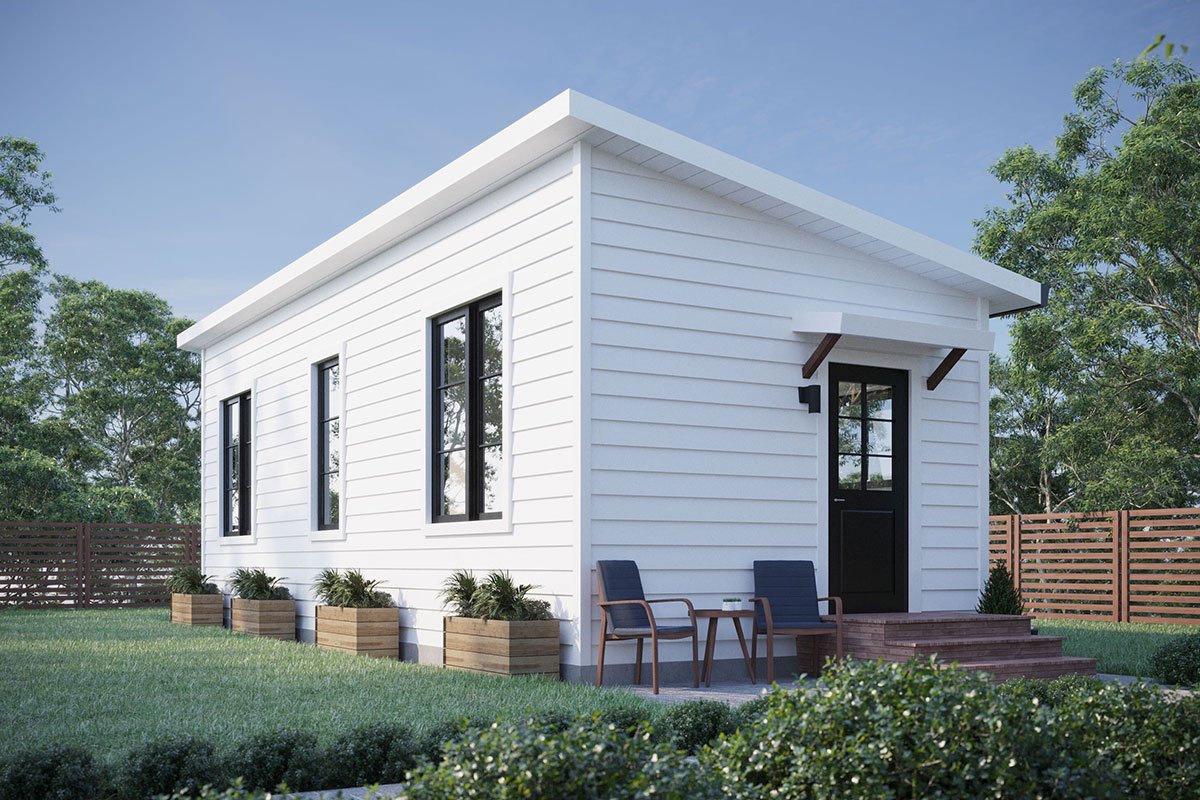
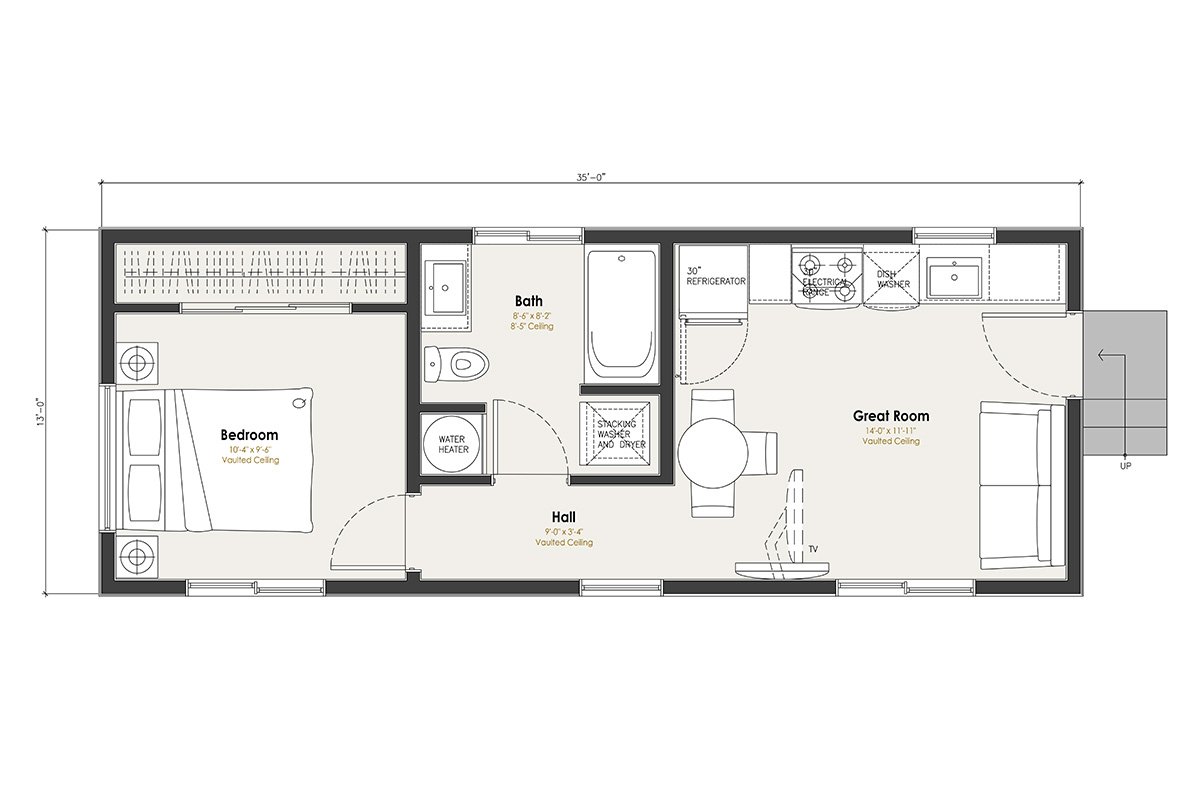
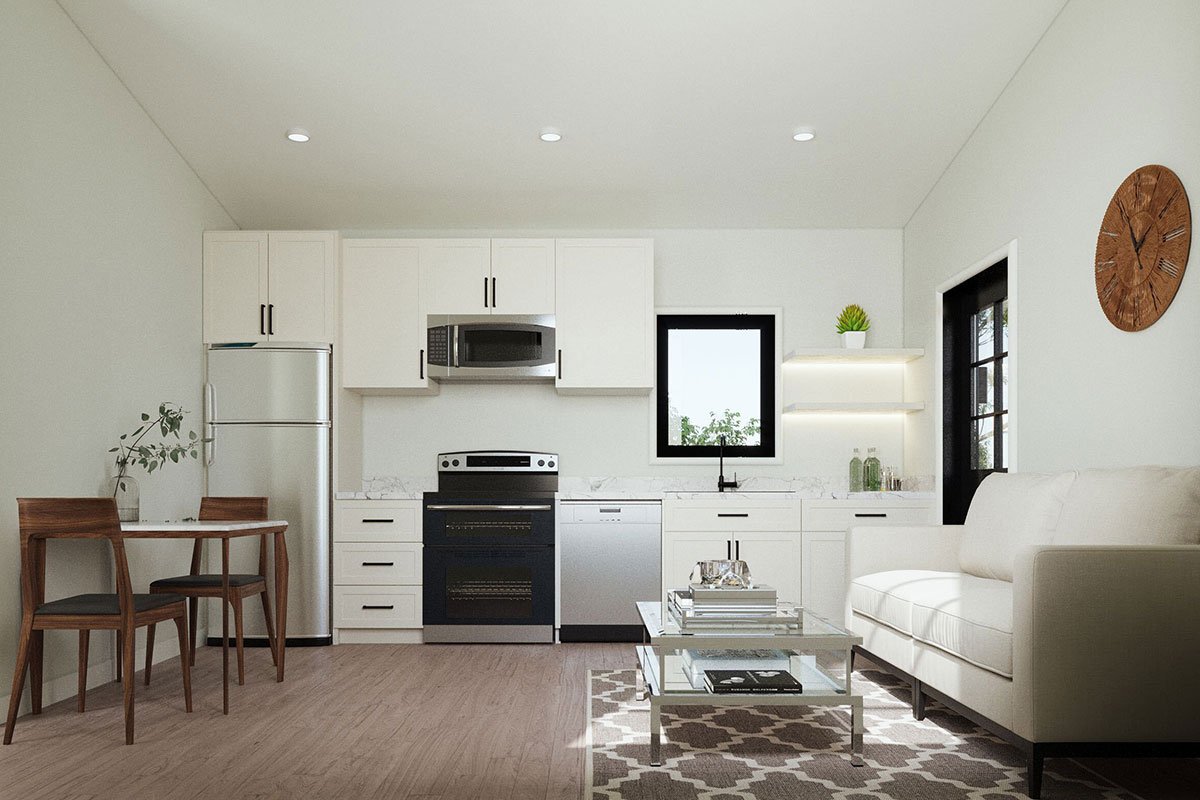



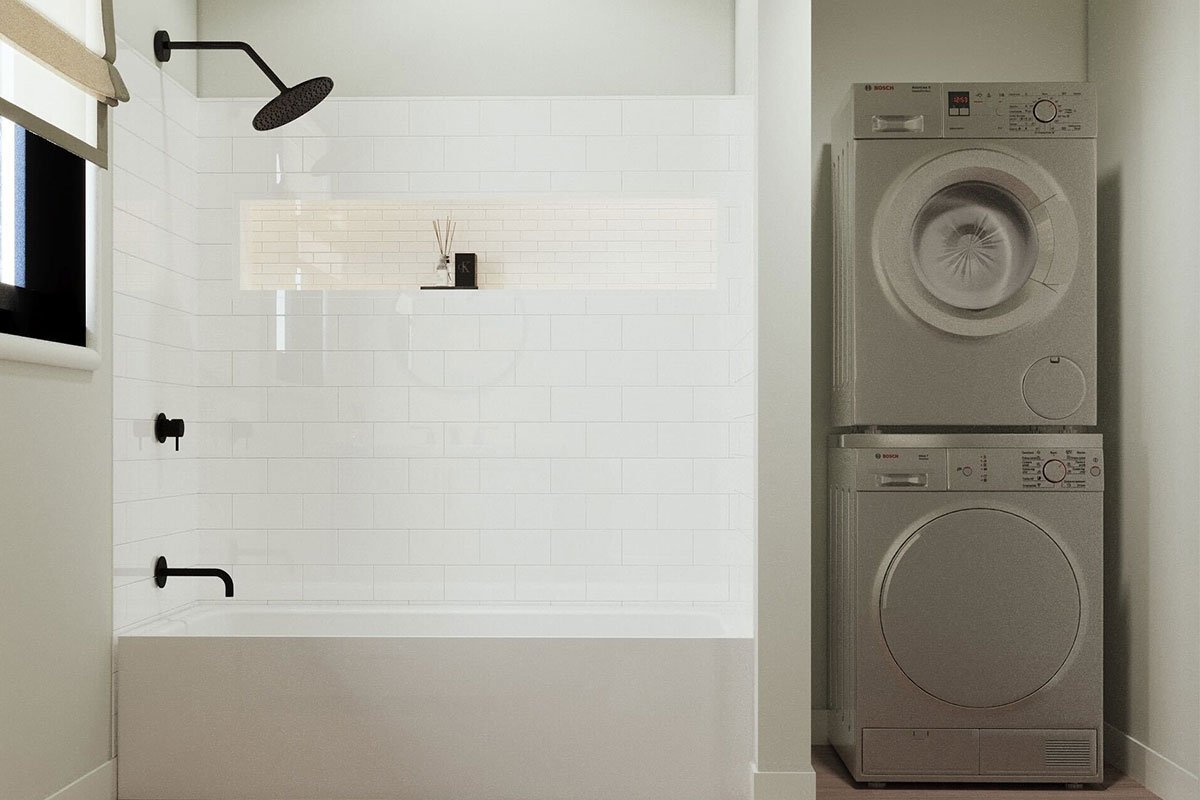
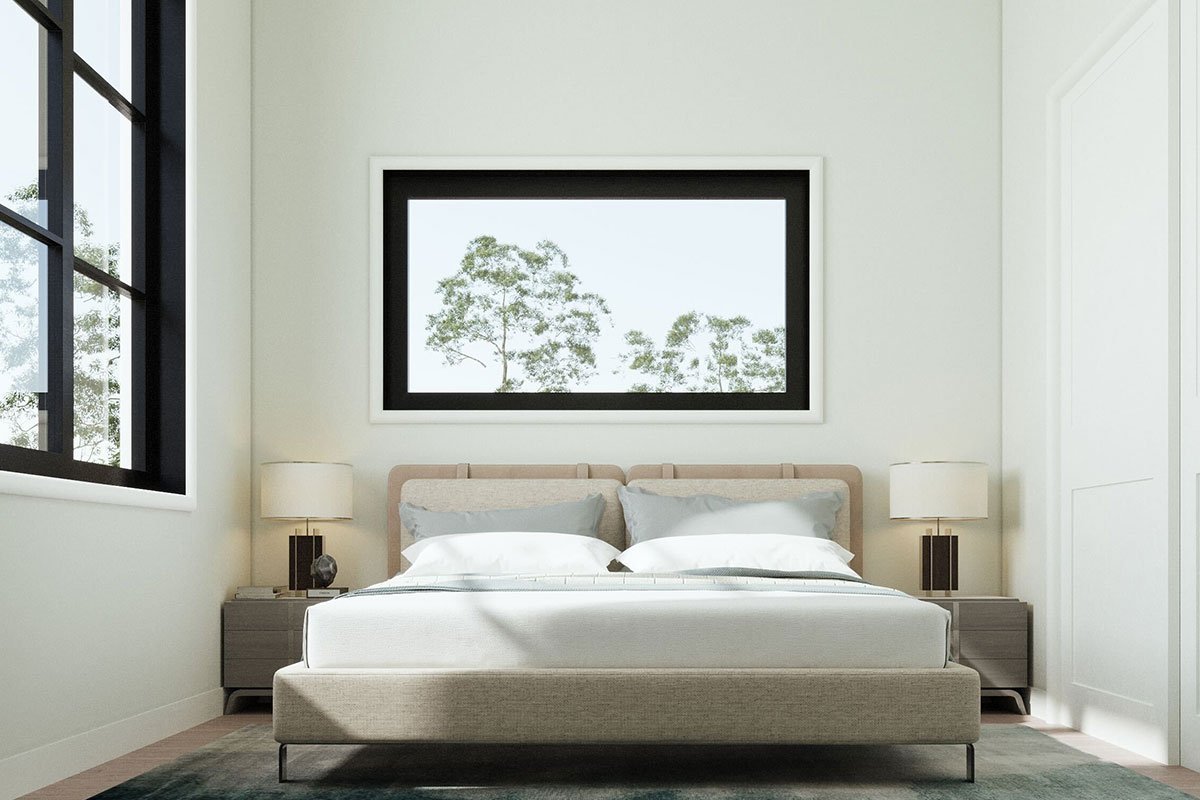


Homestead One
The perfect addition to any main house.
Our hyper-efficient 1 bedroom design. Super compact and can fit almost anywhere. Comfortable for a single, a couple, and with a foldout couch, can handle visiting family & friends.
SPECS 1 Bedroom / 1 Bathroom
STORIES 1 Story
SQUARE FOOTAGE 455 sq. ft.
UNIT DIMENSION 13’ x 35’
SETBACKS 4’ side yard / 4’ rear yard / 10' to existing house





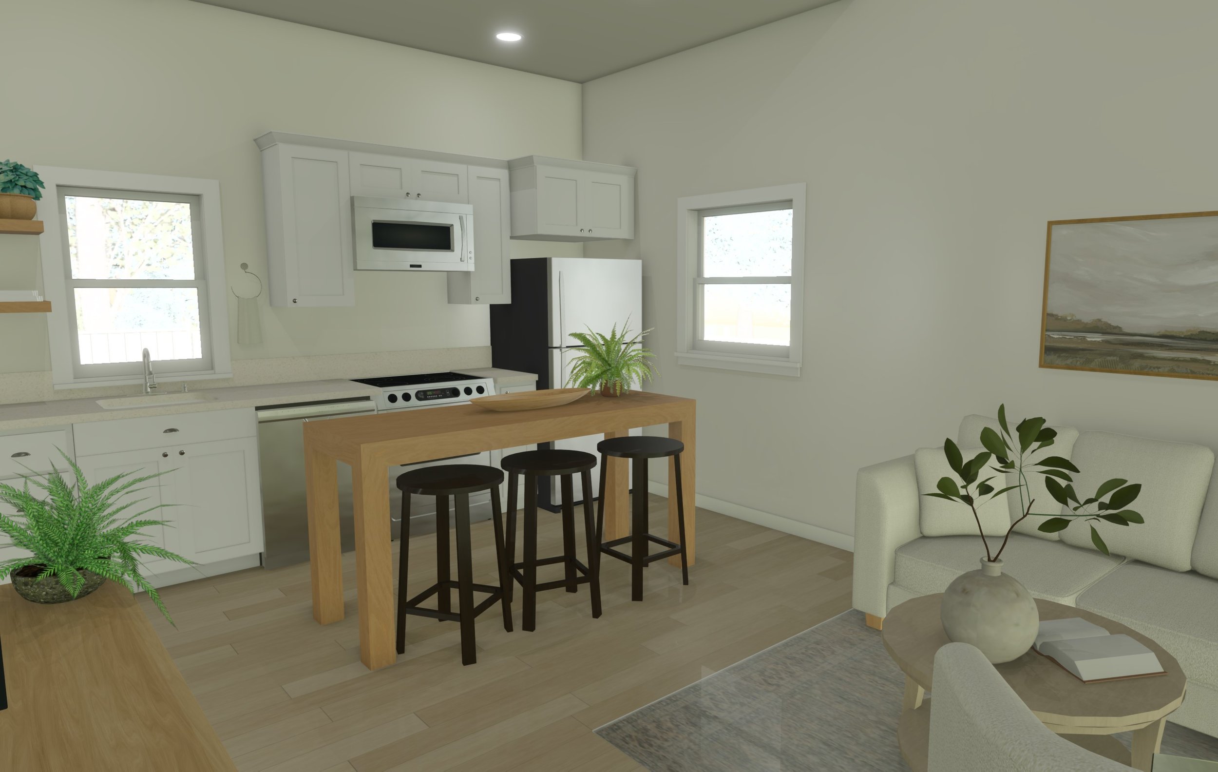
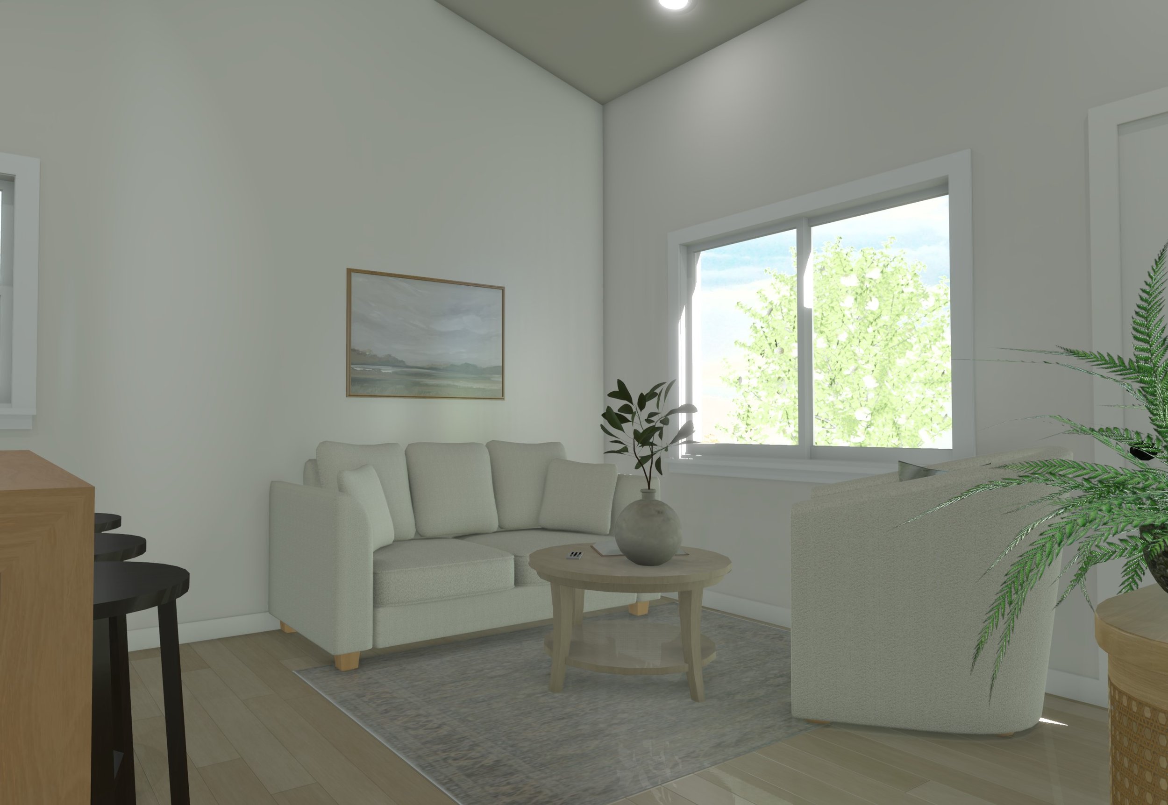


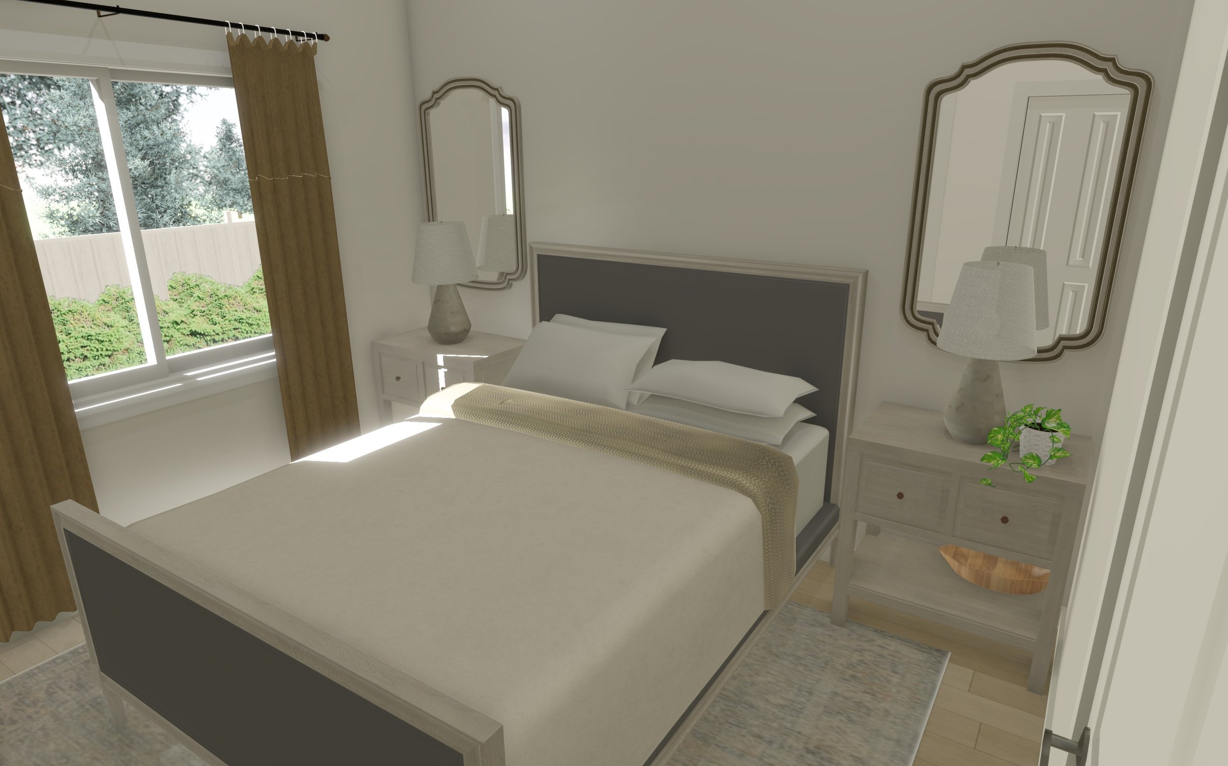


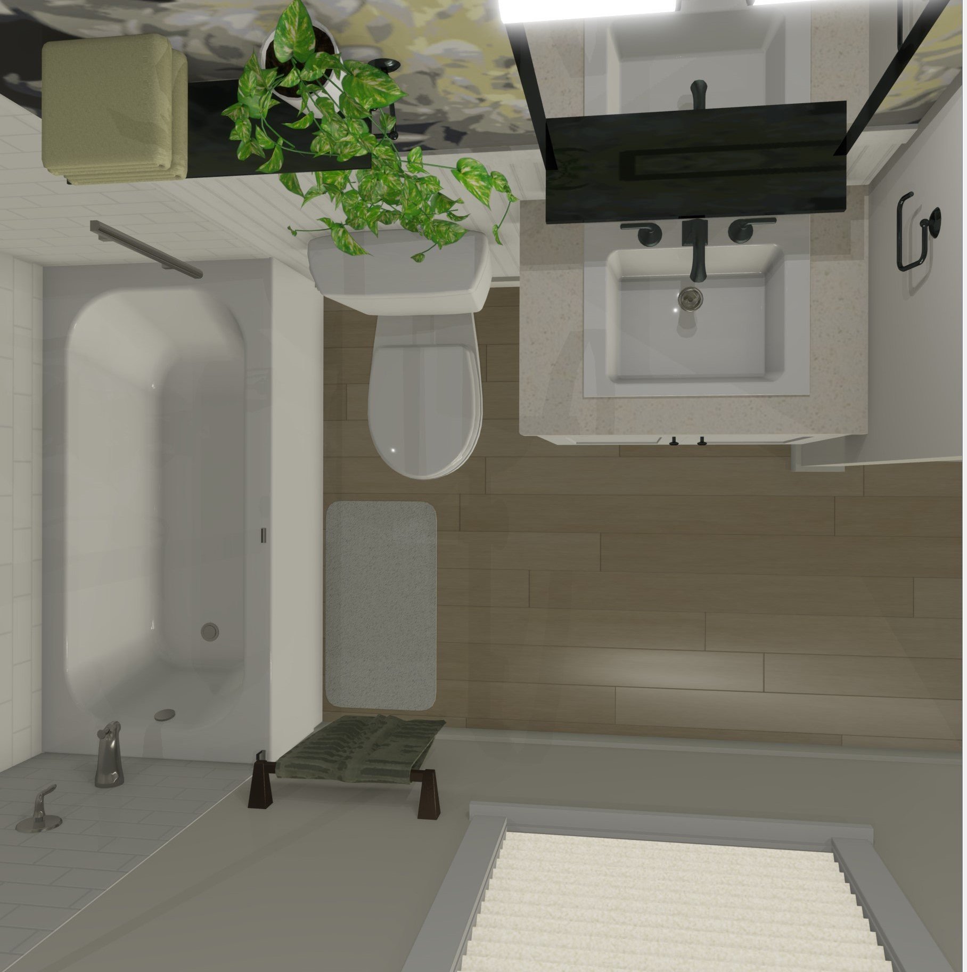
Homestead One Light
A different take on the interior layout and the modern exterior.
The interior of this modern 1 bedroom offers a larger living space with a designated dining space that allows for more seating. The exterior has minimal shape with a modern tongue-and-groove wood accent. This space would comfortably accommodate a single or a couple.
SPECS 1 Bedroom / 1 Bathroom
STORIES 1 Story
SQUARE FOOTAGE 438 sq. ft.
UNIT DIMENSION 18’ x 24’
SETBACKS 4’ side yard / 4’ rear yard / 10' to existing house



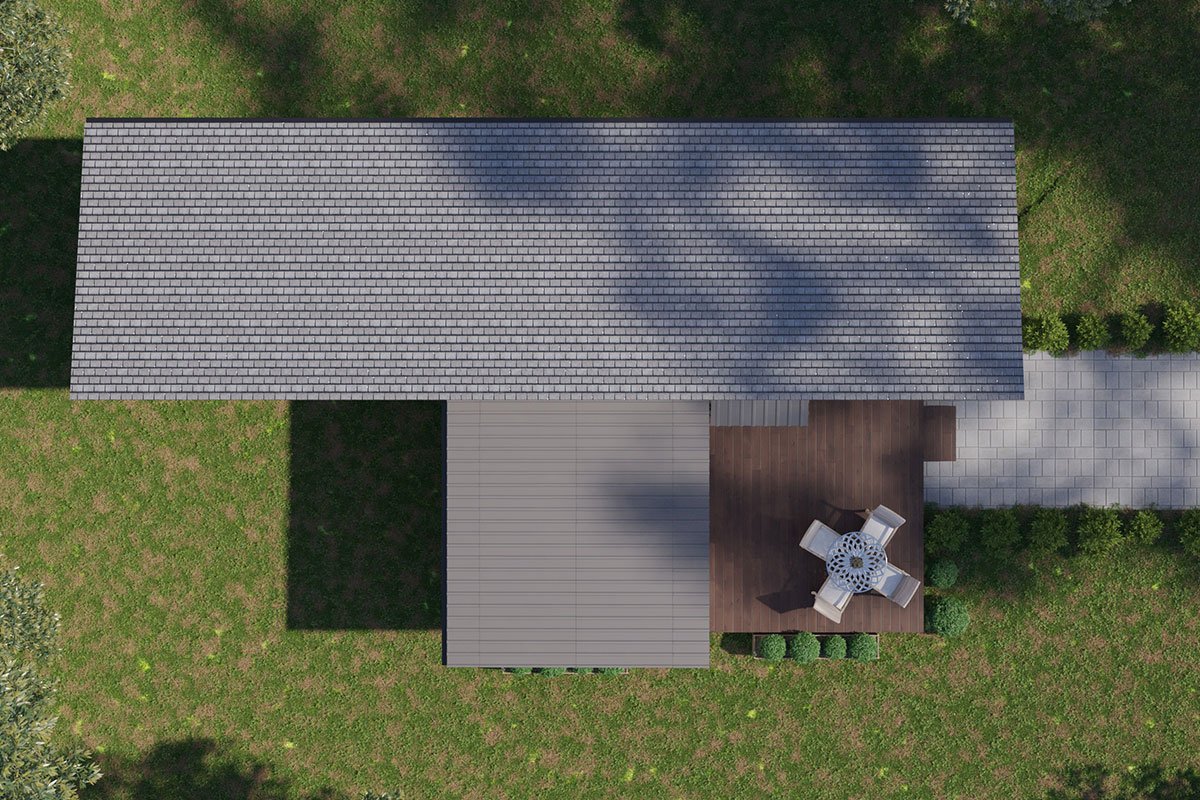
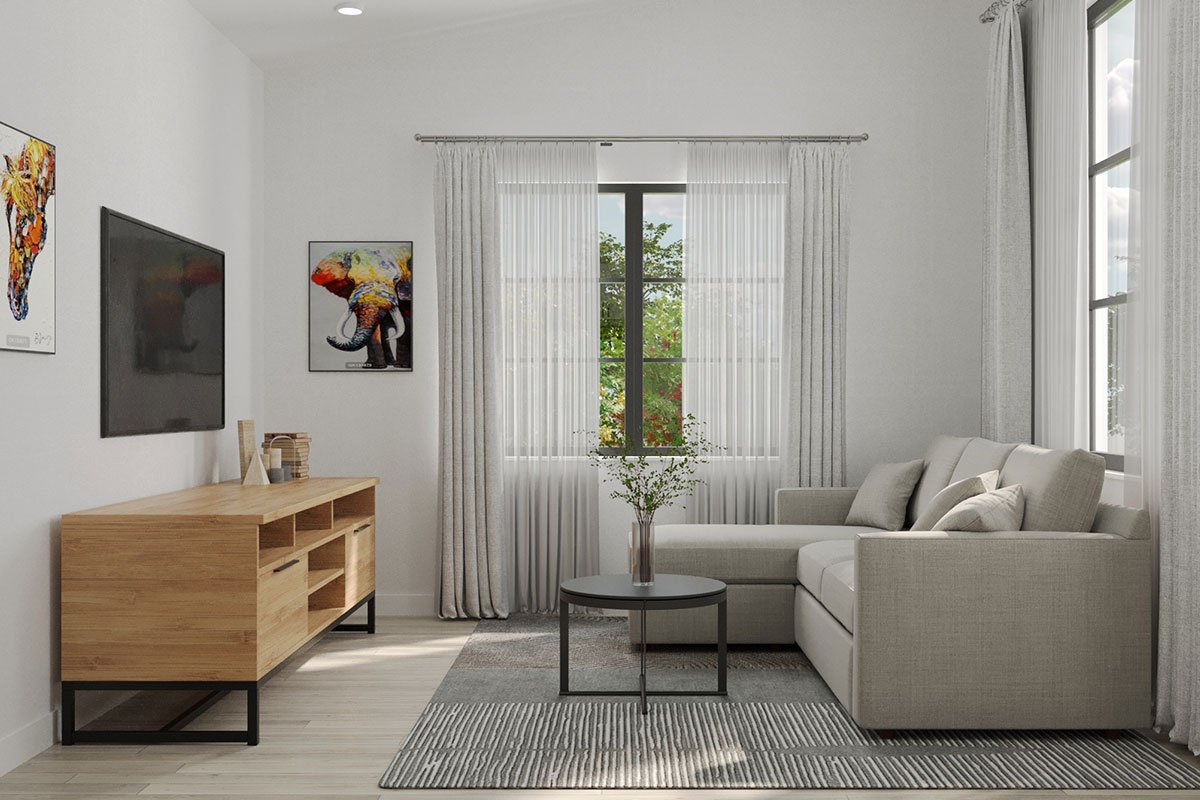
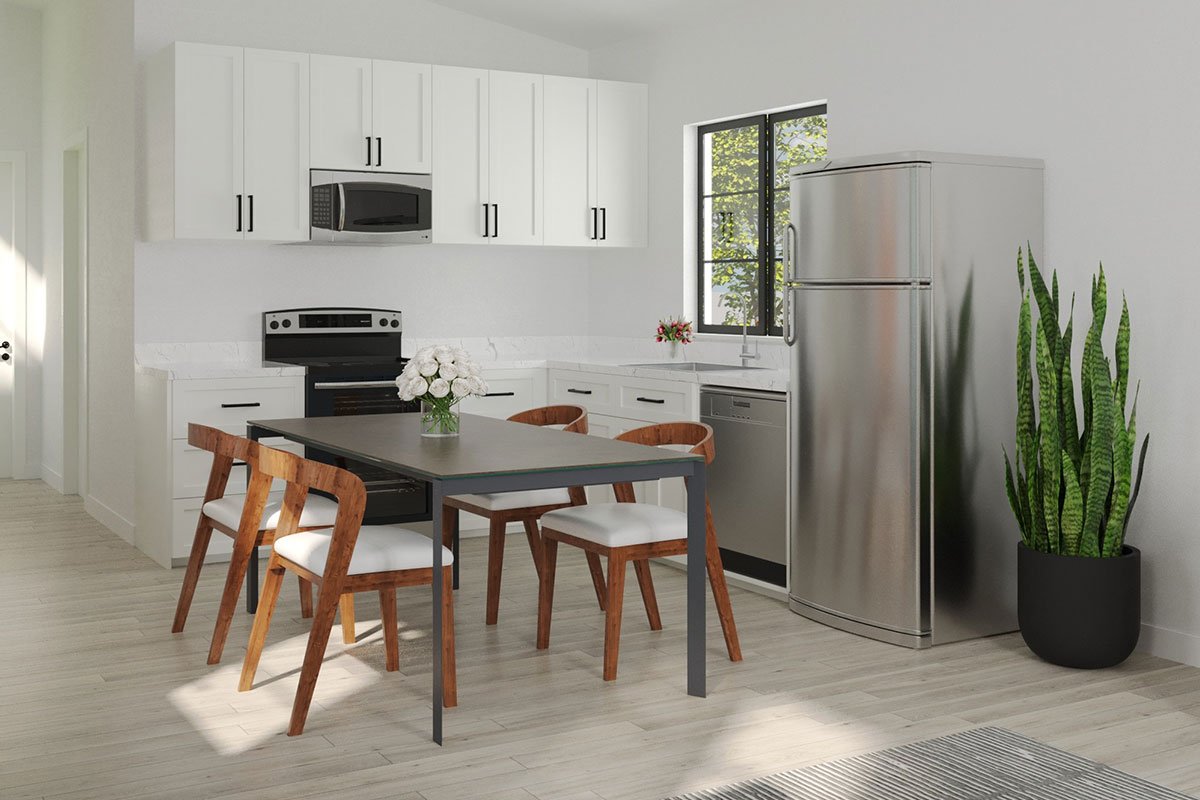

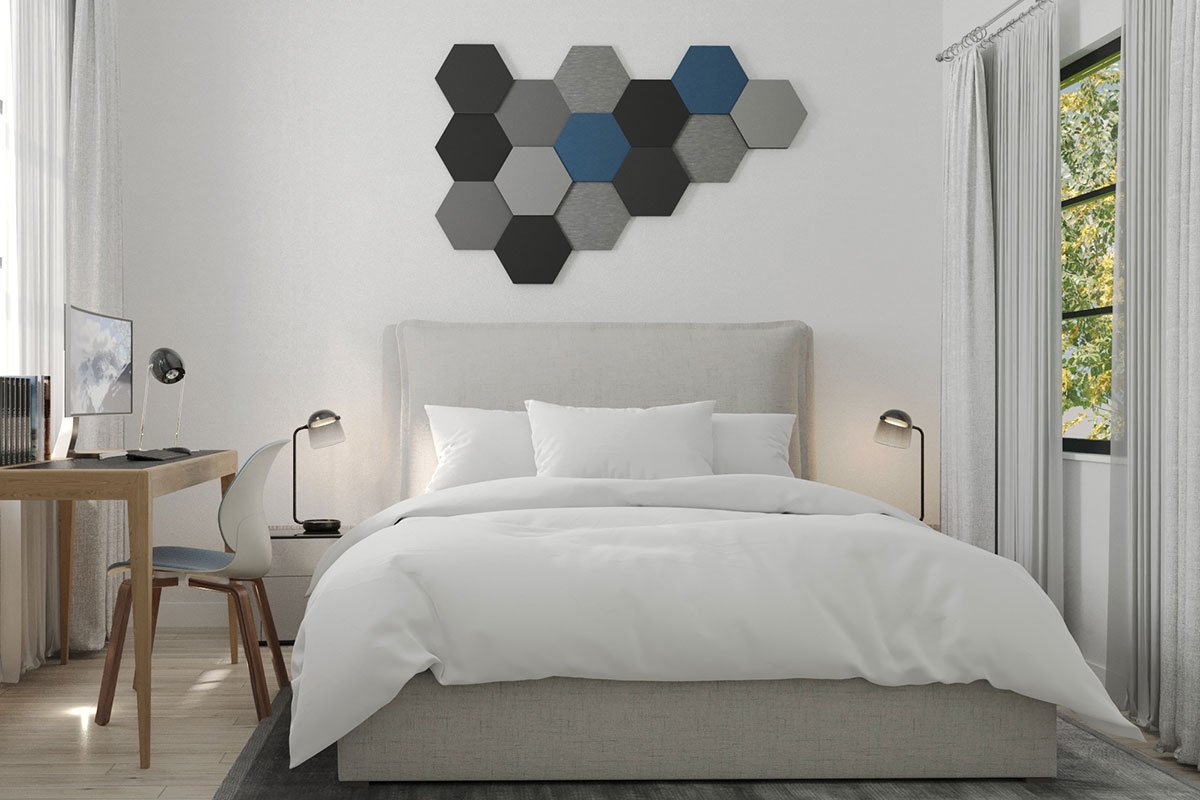

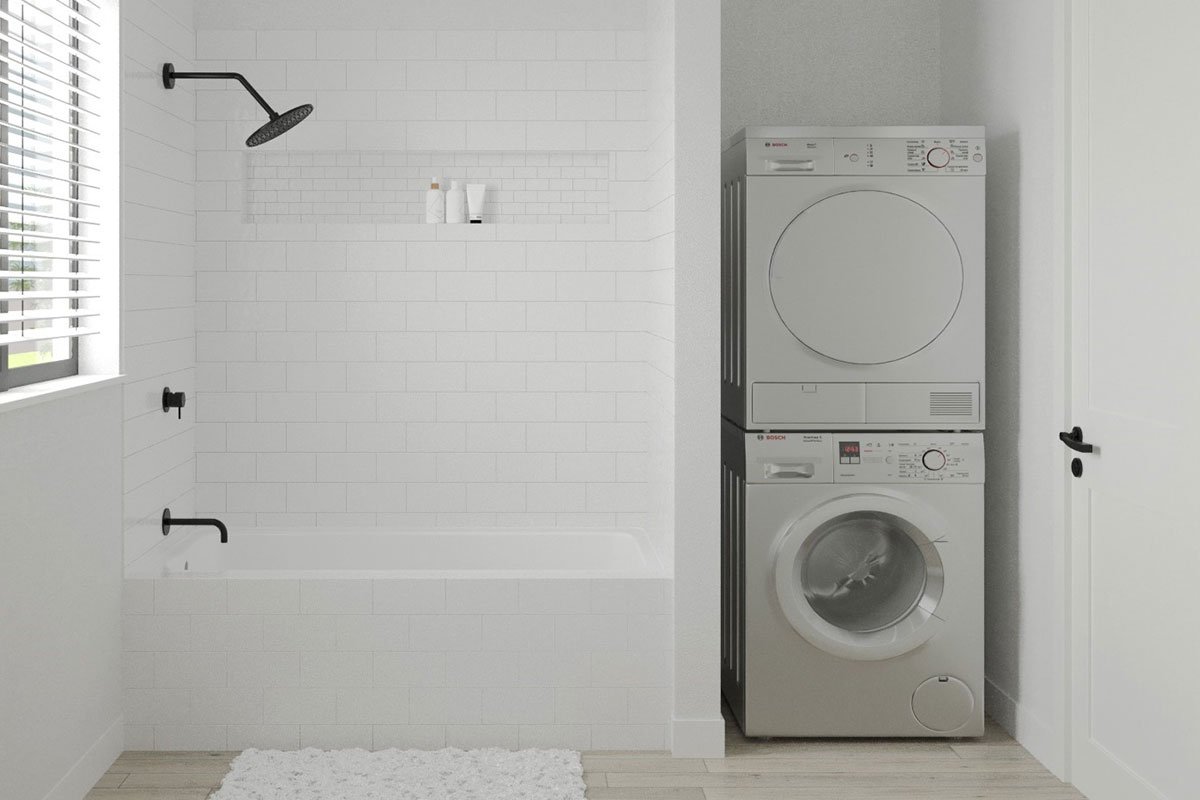



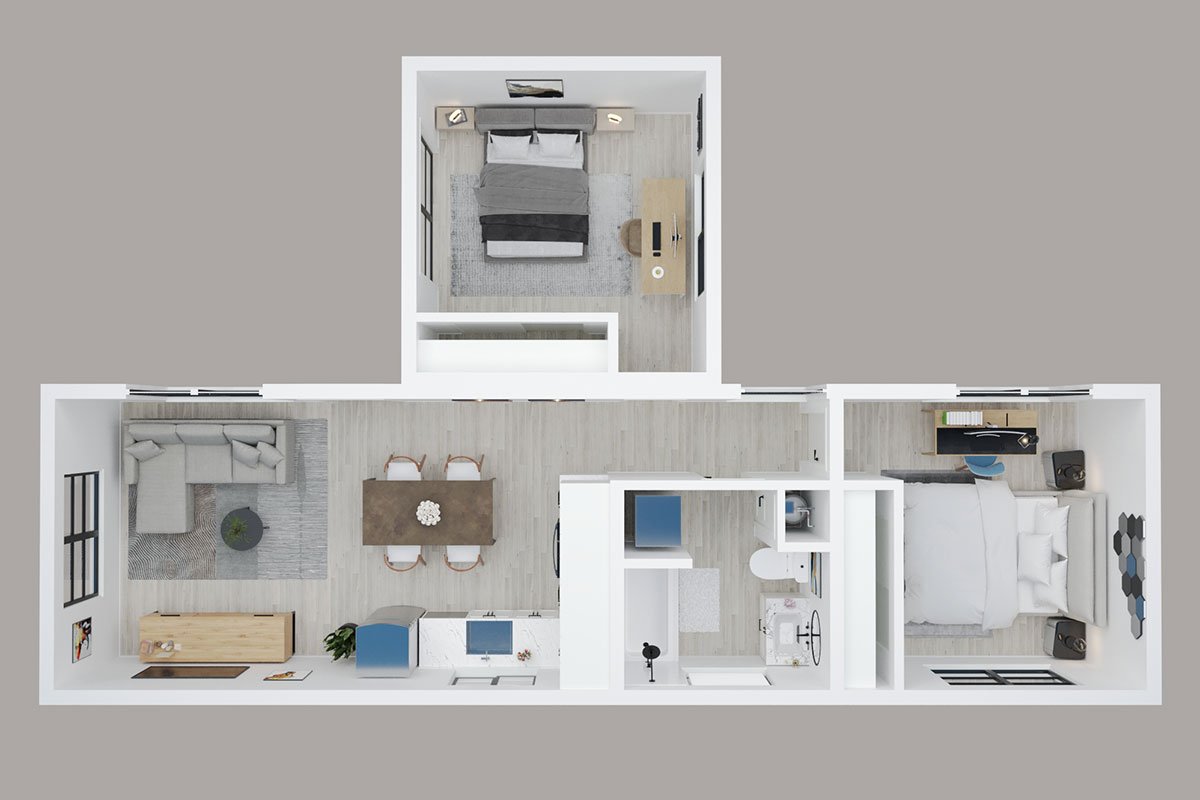
Homestead Two
Expand your options with 2BR and a larger living space.
Designed to fully optimize our pre-fabrication shipping, Bedroom 2 detaches and installs to create a versatile footprint and 2 full-size private bedrooms ready for a small- to medium-sized family.
SPECS 2 Bedroom / 1 Bathroom
STORIES 1 Story
SQUARE FOOTAGE 748 sq. ft.
UNIT DIMENSION 28' x 44' (widest point) / 14' x 44' (narrowest point)
SETBACKS 4’ side yard / 4’ rear yard / 10' to existing house
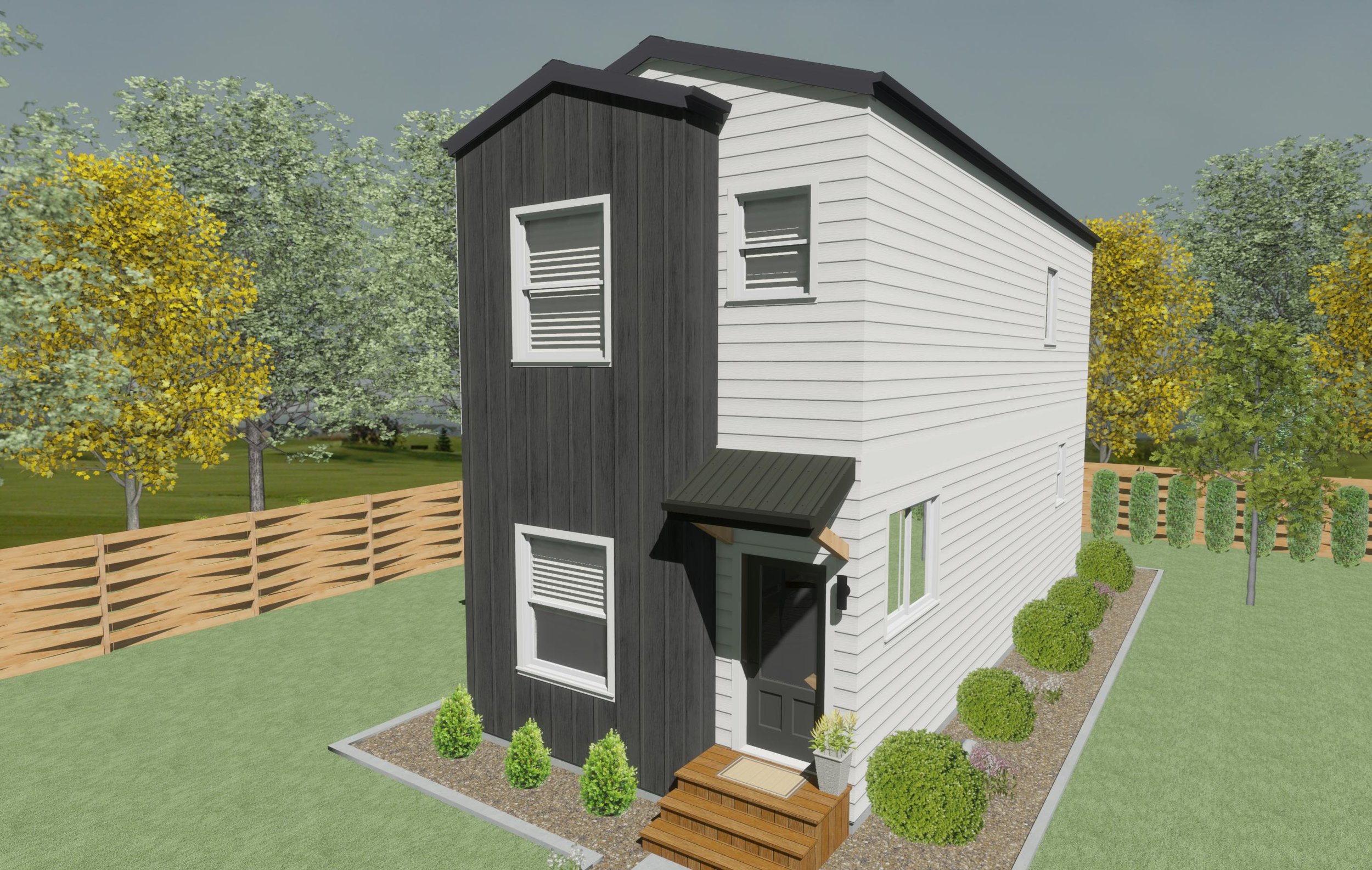
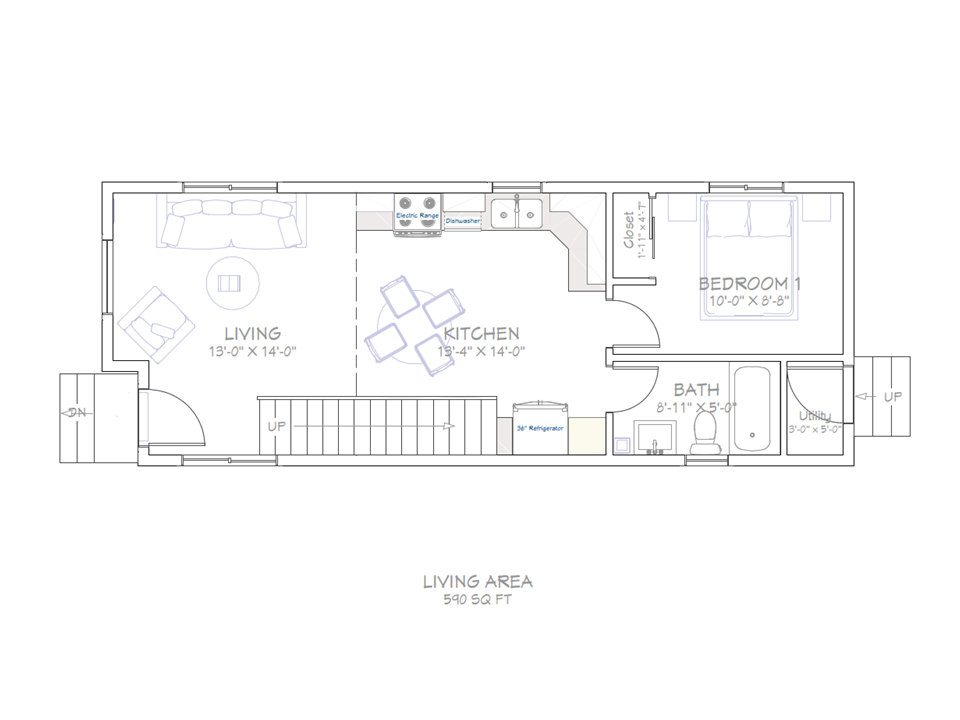
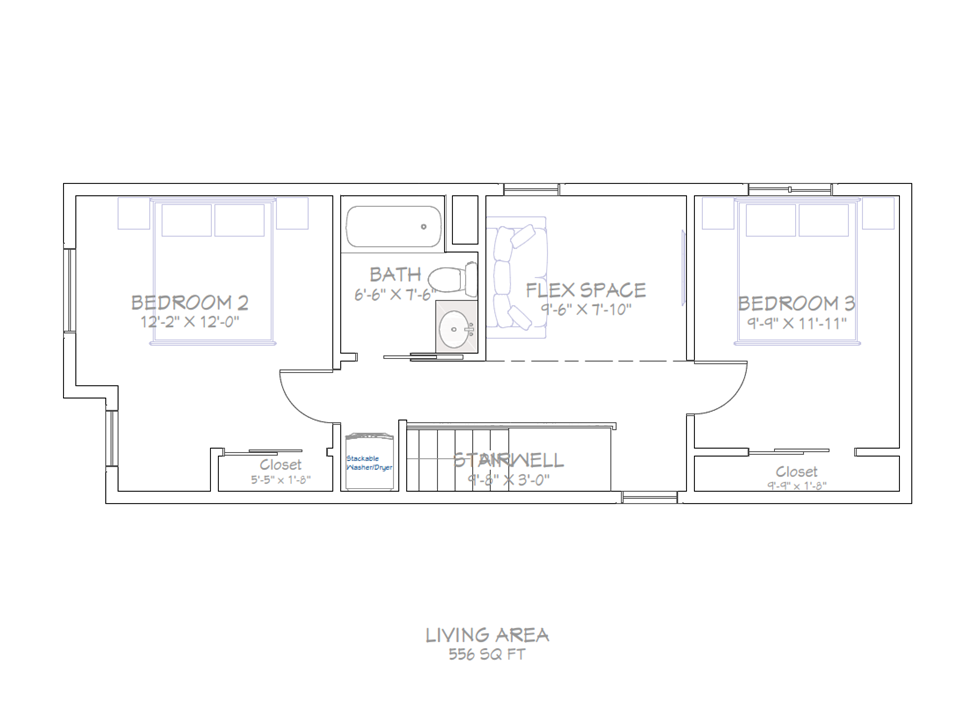


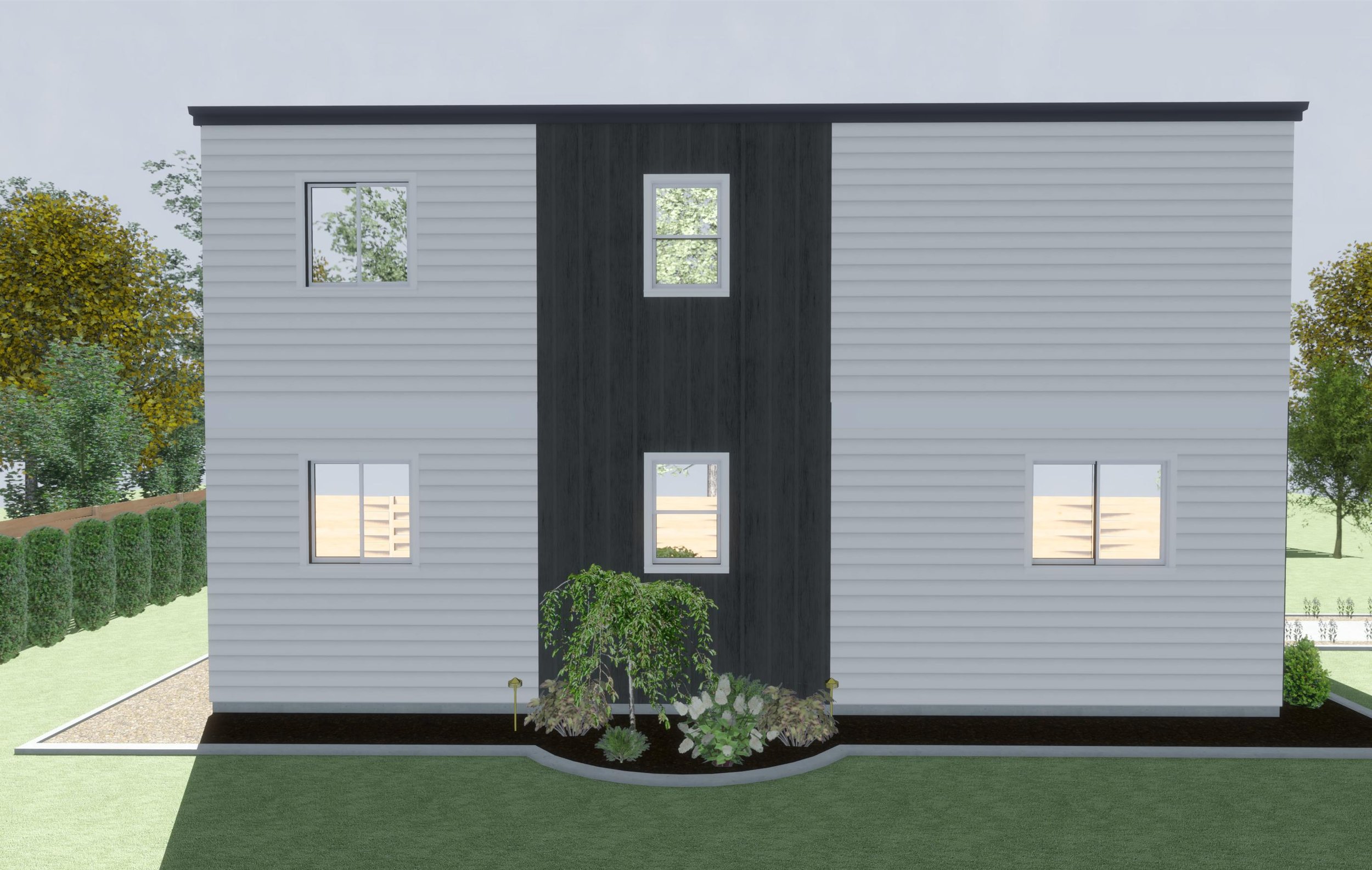
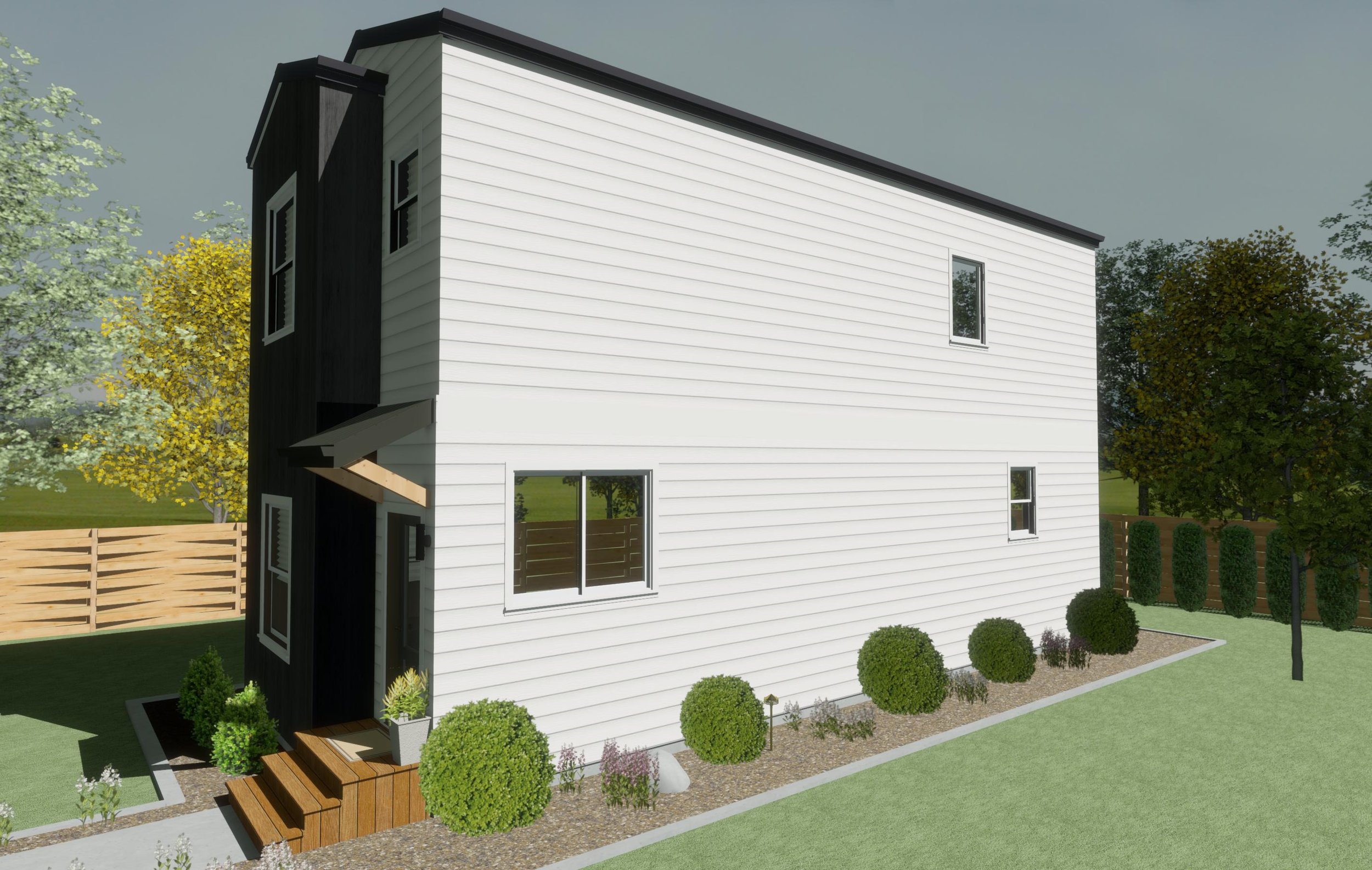
Homestead Three
3BR’s with an optional 4th or flex space.
When bedroom count matters, this unit gets it done while still maintaining a minimum footprint. With 4 different private spaces and a generous living space, this unit functions as a home away from home for a large family or several individuals.
SPECS 3 Bedroom / 2 Bathroom
STORIES 2 Story
SQUARE FOOTAGE 1,200 sq. ft.
UNIT DIMENSION 16' x 40'
SETBACKS 10’ side yard / 15’ rear yard / 10' to existing house
Custom Designs
Make your dreams come true.
Love what you see but want to put your own personal stamp on it? Try a custom design! Take one of our existing Designs and make it your own. Maybe it’s Homestead One with a different entry door location and a large deck. Or it’s Homestead Three with floor-to-ceiling windows in the living and bedroom. Let’s customize! Or if you have a completely different project that you want to start from the ground-up (e.g., 10-unit multi-family, mixed-use office/residential, or rustic mountaineer A-frame), let us help you with your Custom Design.
SMALL VARIATION FROM HOMESTEAD DESIGNS $3,000
MAJOR VARIATION OR NEW DESIGN $12,000
includes Schematic Design & Construction Documents (Architectural, Structural, T24)BOX PRICE AND INSTALL COST: Upon request
Exterior Specification
(Engineering & Thermal Performance exceed California Building Code Standards)
Structure
Light-Frame Wood Construction: 2x6 Exterior Walls and 2x4 Interior Walls
Siding
Fiber-Cement Lap Siding
Roof
30-Year Composition Roofing
Windows
Dual-Pane Low E White Vinyl Windows
Exterior Door
Fiberglass Door with Smart Lock and Smart Door Bell
Deck
Composite Decking
Insulation
R21 Exterior Walls, R13 Interior Walls, R38 Roof, and R30 Floor/Ceiling
Interior Specification
Finish
1/2" Drywall with Hand-Textured Imperfect Smooth Finish
Ceiling Height
8’0” - 10’7”
Flooring
Luxury Vinyl Plank (LVP)
Trim
Baseboard 5" Paint Grade & 2-1/4" Door Casing
Appliances
Stainless Steel
Cabinets
White Shaker Doors & Full Extension Hardware
Countertops
Quartz with Dropped Square Edge
Plumbing Fixtures
Matte Black Low-Flow
Electrical Fixtures
Recessed LED Cans and Exterior & Interior Accent Lighting Fixtures

